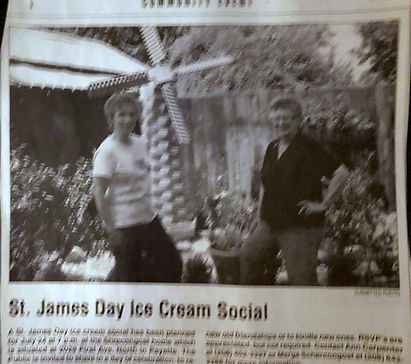EVENTS GALLERY
Here are some photos of our beautiful chapel, hall and other rooms. More photos coming soon!
Chapel/Sanctuary
This is the original building built in 1892 during the time of the first Episcopal bishop of Idaho, before Idaho became a state. Most of the original building elements remain the same today.




Banquet Hall
This banquet hall now has updated light fixtures and window treatments. Stay tuned for updated photos! The oak floor is original from different old-growth lumber. Rental of hall comes with (7) 8'-rectangular tables, and a single smaller 6'-rectangular table. It also includes 50 banquet chairs and an additional 25 foldup chairs at no additional charge. Linens, plates, china, glasses and bread baskets can be rented for a fee. Adjacent to the hall, an ADA compliant restroom provides for the needs of banquet hall guests. Additional bathrooms are in the daylight basement below the hall.


Kitchen
This spaceous kitchen includes 2 ranges, a commercial dishwasher and large commercial sink as well as refrigerator. It has separate vendor access off the alleyway


Lower Rooms
The 6 rooms below the banquet hall include an additional 1000 SF that can be rented for wedding preparation space.



Entry Hall

Historical Past







%20conv%201_edited.jpg)
%20conv%201_edited.jpg)
%20conv%201_edited.jpg)
%20conv%201.jpeg)
%20conv%203.jpeg)
%20conv%201_.jpg)
%20conv%2011.jpeg)

%20conv%201.jpeg)
%20conv%2010.jpeg)
%20conv%201.jpeg)
%20conv%201.jpeg)
%20conv%201.jpeg)
%20conv%201.jpeg)
%20conv%202.jpeg)
%20conv%201.jpeg)
%20conv%201.jpeg)
%20conv%201.jpeg)
%20conv%201.jpeg)
%20conv%202.jpeg)
%20conv%208.jpeg)




